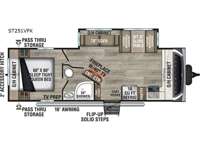Venture RV SportTrek ST251VFK Travel Trailer For Sale
-

Venture RV SportTrek travel trailer ST251VFK highlights:
- Dual Entry Bathroom
- Fireplace
- Front Kitchen
- Rear Private Bedroom
- Coat Closet
- Pass-Through Storage
A front kitchen in this travel trailer provides more interior space! Once you have prepared your best meals with the Furrion oven and three burner cooktop, you can head to the Sit N' Slide table with flipside reversible cushions to dine. The 70" sofa also offers a comfortable place to take an afternoon nap or sit while enjoying the entertainment center with a frameless electric fireplace and 40" TV on a swing arm. A dual entry bathroom makes it easy for all to enter and has a 34" radius shower to freshen up in each morning. The rear private bedroom has a Sleep Tight queen bed for a good night's rest, wardrobes on either side of it, and an entrance into the bathroom too!
Every Venture RV SportTrek lightweight travel trailer is constructed to offer peace of mind and the comforts of home! Their purposeful residential kitchens are packed with handy features like a Furrion oven and three burner cooktop, a large stainless steel sink with a cover and dish drying rack, plus a 12V refrigerator. You will find plenty of storage throughout, including Safe-Tek hidden storage with a charging center and StorMore nightstands on either side of the bed behind the full-length closets. And the magnetic slam-latch baggage doors and spacious pass-through storage area will hold your outdoor gear in place. They even come with a hot and cold exterior shower and SporTrek's Weather Shield which includes a forced air heated and enclosed underbelly, radiant foil insulation wrapped tanks, and more features that will let you extend your camping season. You will also love the new residential upgraded furniture, Serta memory foam mattress, barn style passage doors, and many more comforts!
Have a question about this floorplan?Contact UsSpecifications
Sleeps 4 Slides 1 Length 28 ft 11 in Ext Width 8 ft Ext Height 11 ft 2 in Int Height 6 ft 10 in Interior Color Chestnut, Fawn, Sufside Maple, Teak Hitch Weight 1110 lbs GVWR 7375 lbs Dry Weight 6330 lbs Cargo Capacity 1045 lbs Fresh Water Capacity 45 gals Grey Water Capacity 64 gals Black Water Capacity 32 gals Tire Size 15" Furnace BTU 30000 btu Available Beds Queen Refrigerator Type 12V Refrigerator Size 10 cu ft Cooktop Burners 3 Shower Size 34" Number of Awnings 1 Axle Weight 5220 lbs LP Tank Capacity 30 lbs Water Heater Type On Demand Tankless TV Info LR 40" TV with swing arm Awning Info 16' LED Power Axle Count 2 Number of LP Tanks 2 Shower Type Radius Electrical Service 50 amp Solar Wattage 200 watts Similar Travel Trailer Floorplans
We're sorry. We were unable to find any results for this page. Please give us a call for an up to date product list or try our Search and expand your criteria.
Bell RV Village is not responsible for any misprints, typos, or errors found in our website pages. Any price listed excludes sales tax, registration tags, and delivery fees. Manufacturer pictures, specifications, and features may be used in place of actual units on our lot. Please contact us @918-214-8773 for availability as our inventory changes rapidly. All calculated payments are an estimate only and do not constitute a commitment that financing or a specific interest rate or term is available.
Manufacturer and/or stock photographs may be used and may not be representative of the particular unit being viewed. Where an image has a stock image indicator, please confirm specific unit details with your dealer representative.
